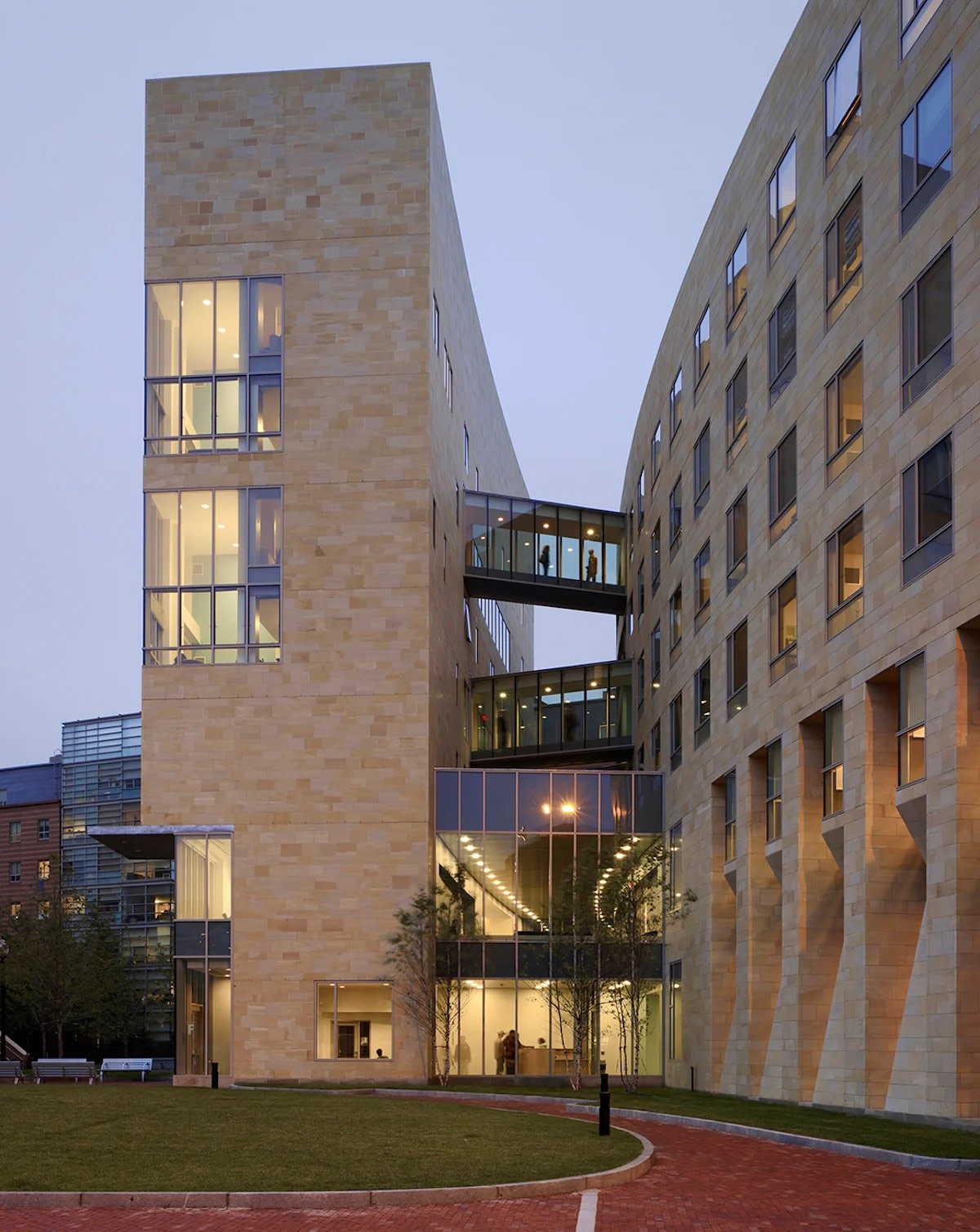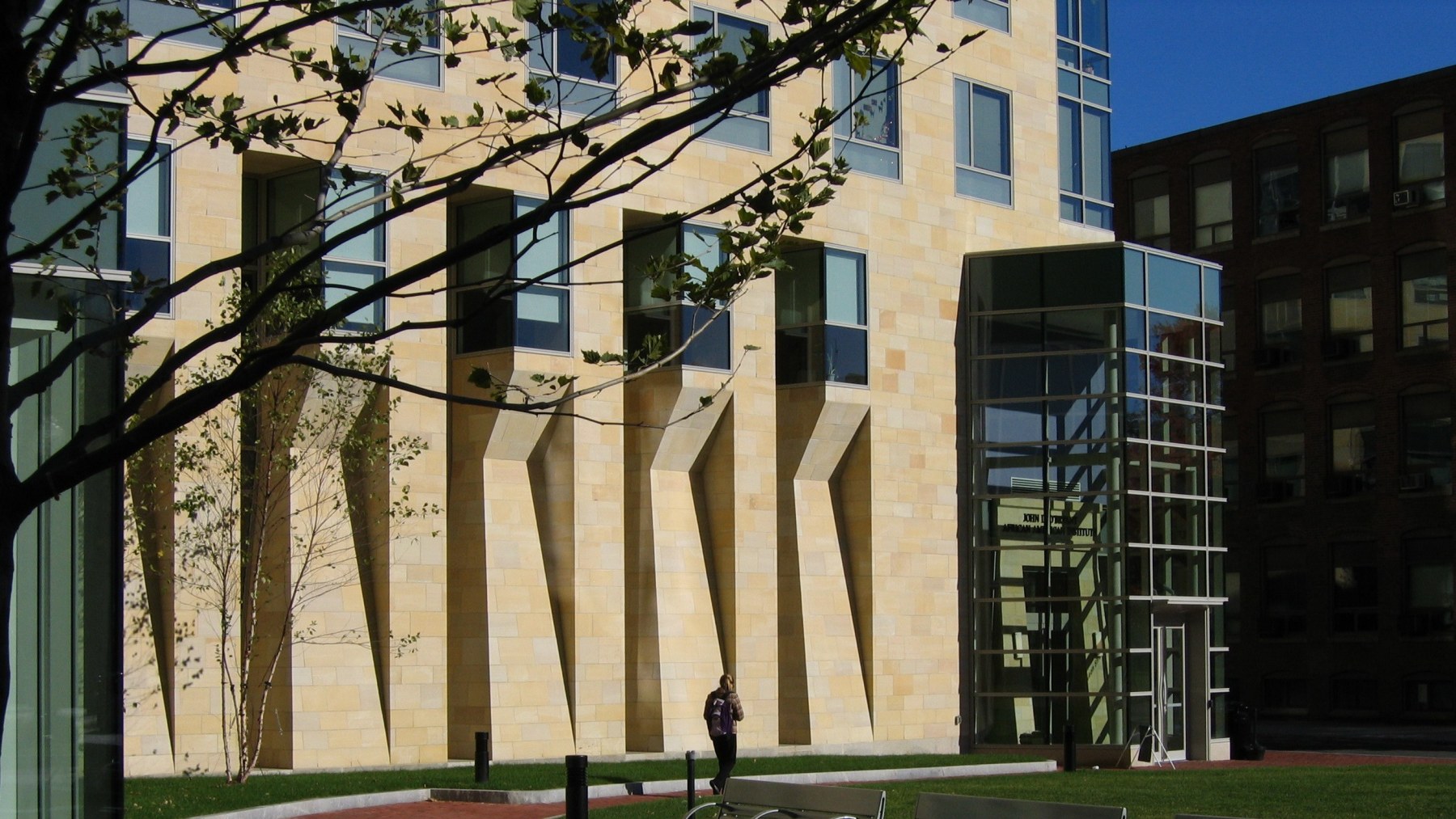
Northeastern University - Building F
Architect/Designer: William Rawn Associates
Client: Northeastern University
Location: Boston, MA
Building 7, a part of Northeastern University’s West Campus Master Plan, is a mixed-use building that serves multiple purposes, including housing a Residence Hall, a Classroom Building, and the John D. O’Bryant Center for African-American Studies. The project aimed to create a vibrant and cohesive section of the campus that would integrate seamlessly with the surrounding architectural context.
Quarra Stone played a crucial role as the stone selection and fabricator for Building 7. Quarra was entrusted with selecting and fabricating stone that would enhance the aesthetics and functionality of the building. Quarra collaborated closely with the design team to ensure that the stone selection aligned with the overall vision for the building. Careful consideration was given to factors such as the building’s location, its purpose, and the desired aesthetic appeal.
Once the stone selection process was complete, Quarra Stone began the fabrication process. With our state-of-the-art technology and skilled craftsmen, we fabricated the stone into various architectural elements included cladding, flooring, accent pieces, and other custom-designed features. Quarra Stone’s attention to detail and commitment to quality ensured that each element was crafted to perfection.


